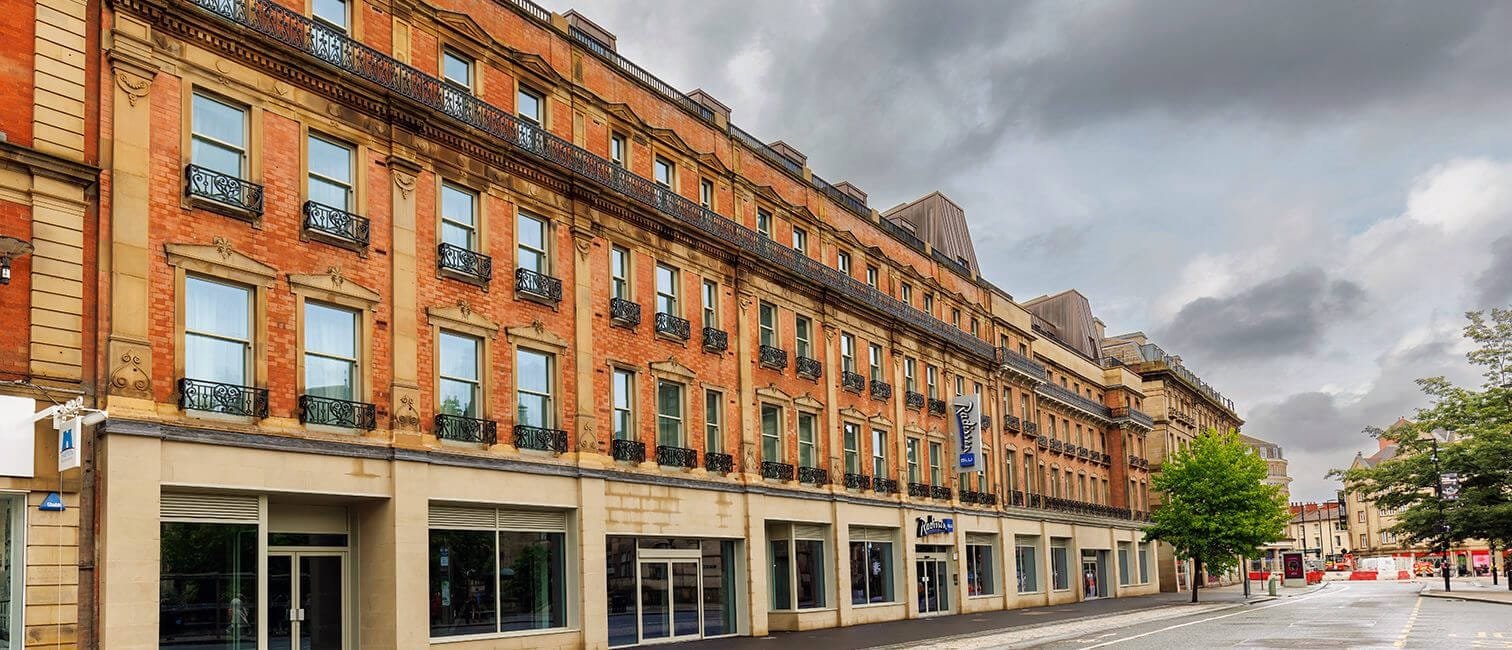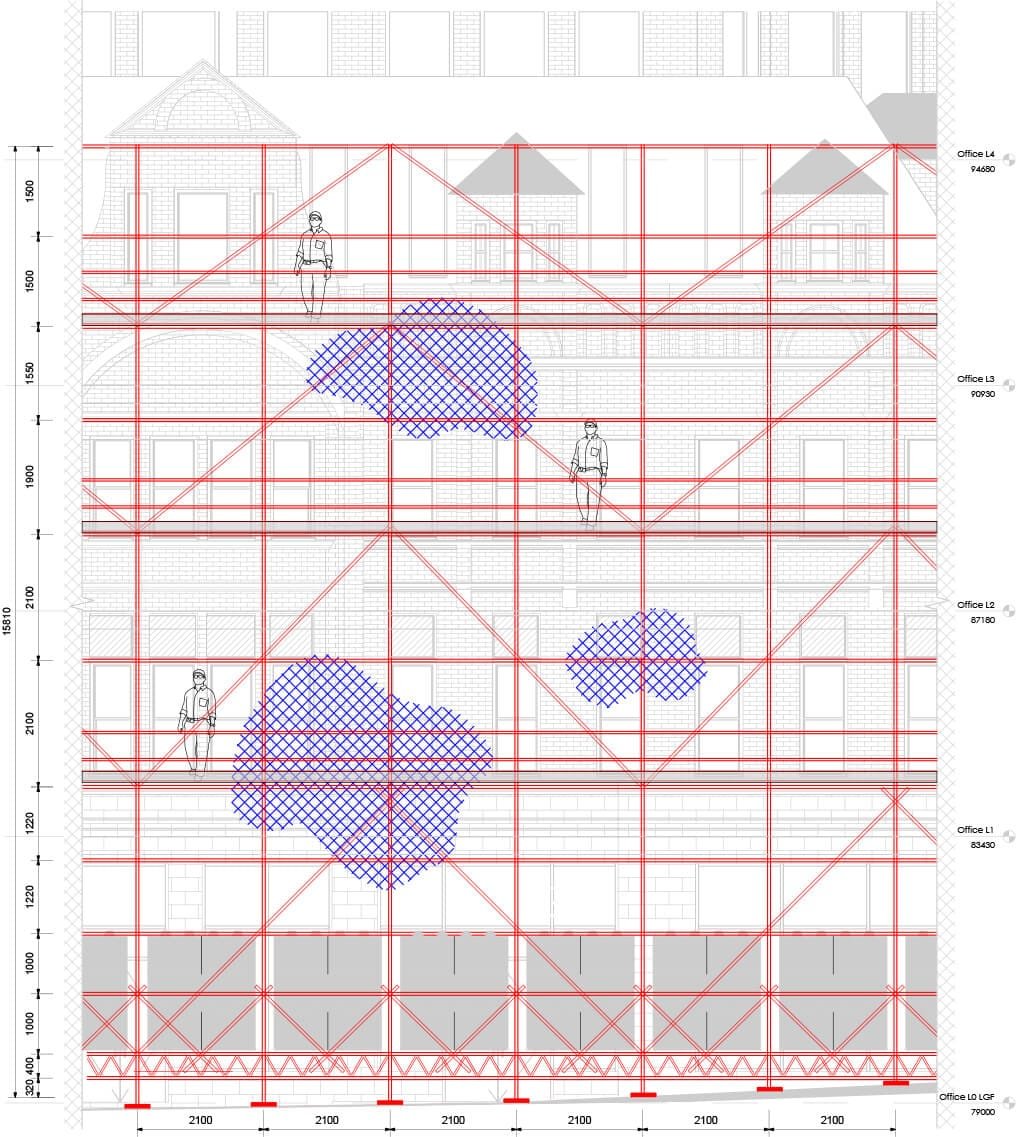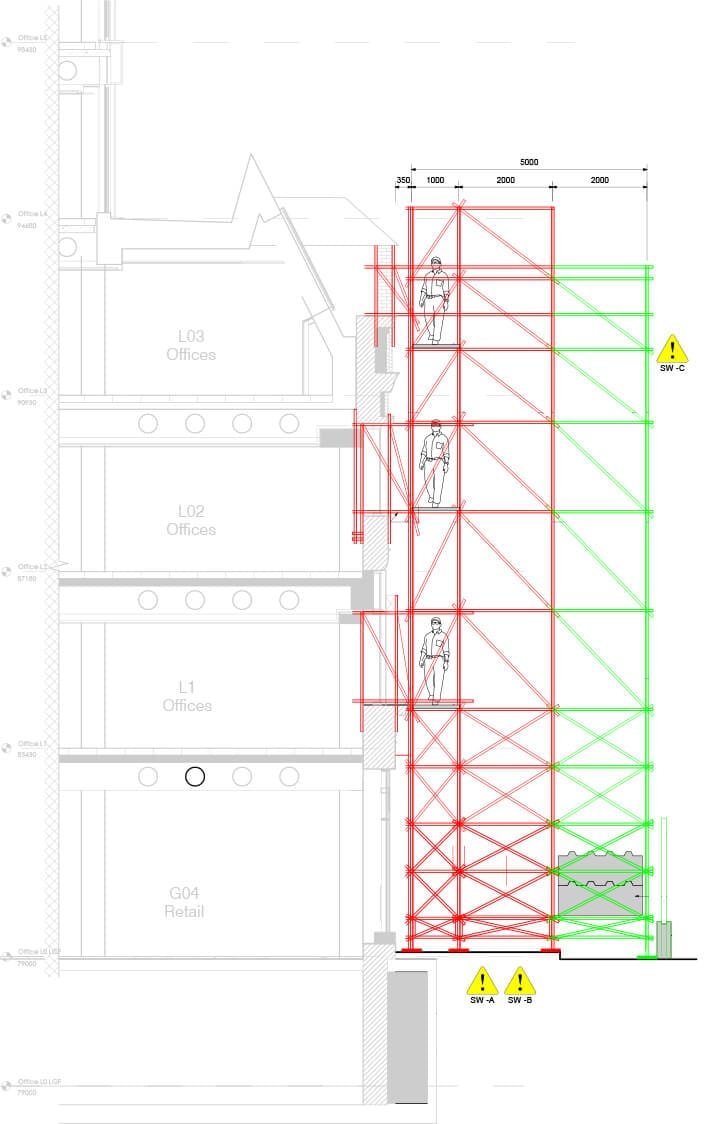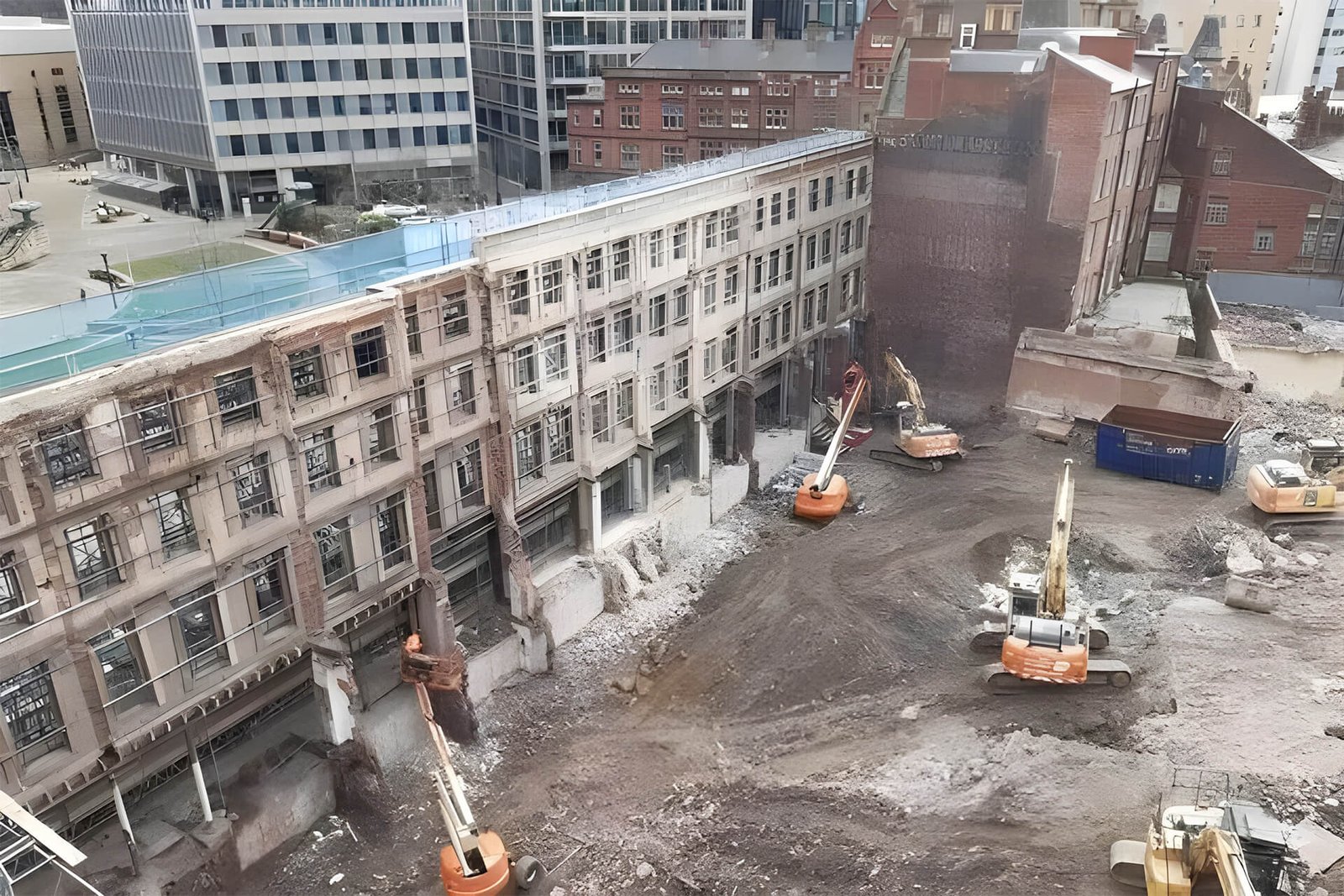In city centre developments, there’s often a delicate balance between preserving historic architecture and delivering modern, functional buildings. This challenge is nowhere more evident than in projects involving façade retention, the process of preserving the exterior walls of a building while completely redeveloping the structure behind it.
One of the most impressive examples of this approach can be seen in the Heart of the City project in Sheffield, where an ambitious redevelopment was undertaken while retaining the architectural character of key historic frontages.

Façade retention is used when a building’s historic or aesthetic value lies primarily in its exterior. Planning conditions often require these façades to be preserved, while the interior is demolished and rebuilt to modern standards.
The process involves:

Temporary works are often more complex than the permanent structure in façade retention projects. They must:
In the Heart of the City project, this meant designing steel support frames and bracing systems that could safely hold ornate Victorian façades in place for months while the internal building was completely redeveloped.

Façade retention is not just about propping up a wall. Engineers must consider:

In this project, multiple Victorian Façades were retained, requiring:
Projects like Heart of the City demonstrate that engineering can preserve the best of the past while enabling the future. The preserved façades keep the architectural charm of the area intact, maintaining the city’s heritage value while allowing for modern, sustainable, and functional spaces behind.
At Matrix Consulting Engineers, we combine:
Whether it’s supporting a Victorian frontage in a high street regeneration or holding a listed industrial façade during warehouse conversion, we provide complete in-house expertise from survey to detailed design.
Please fill in the form and we will get back to you as soon as possible to discuss your new project.
When culverts reach the end of their service life, one of the most common intervention
Read More >>
In city centre developments, there’s often a delicate balance between preserving historic architecture and delivering
Read More >>
At Matrix Consulting Engineers, we bring civil, structural, and digital engineering expertise together to deliver
Read More >>