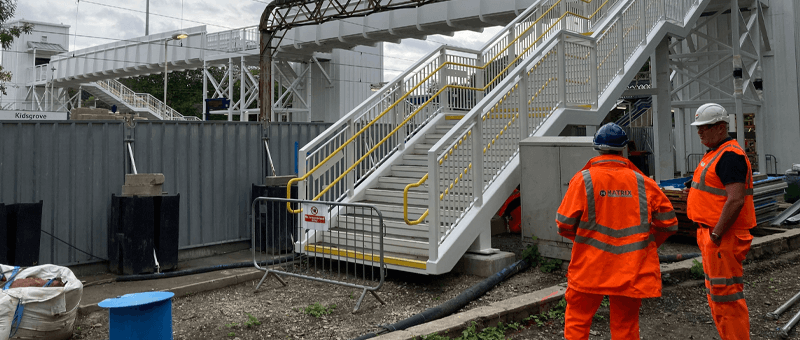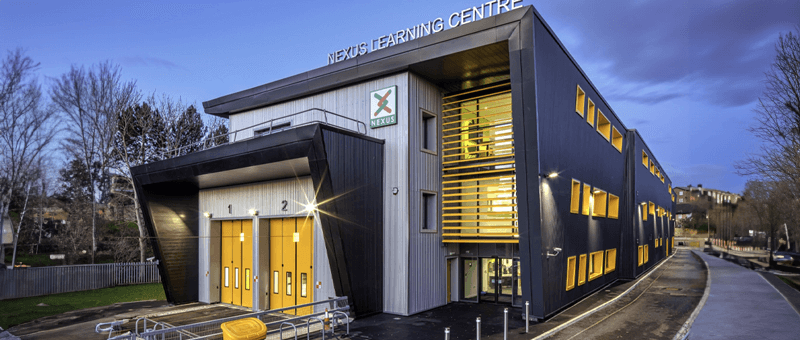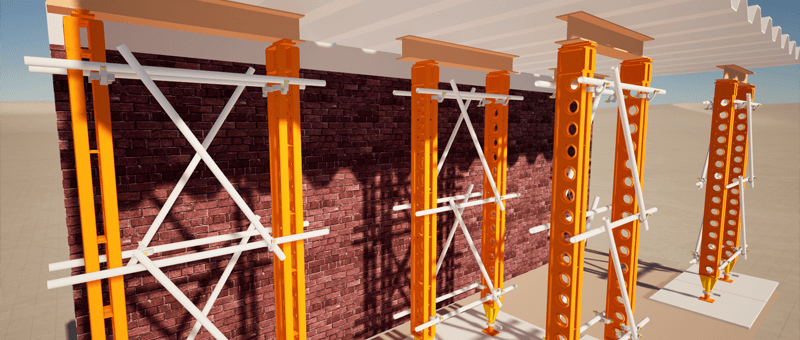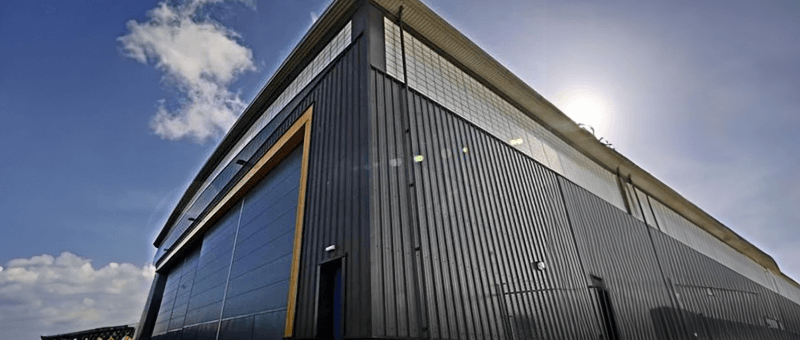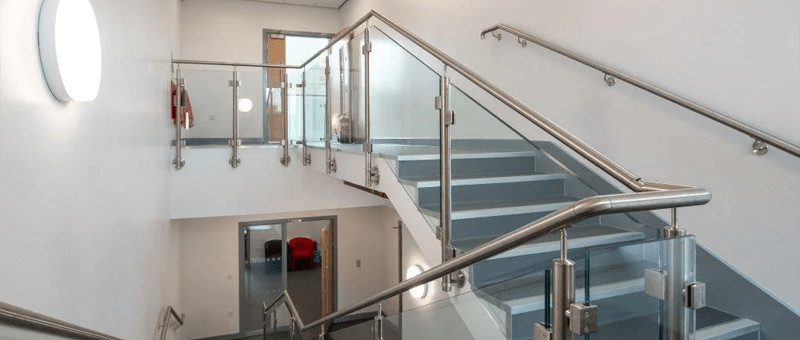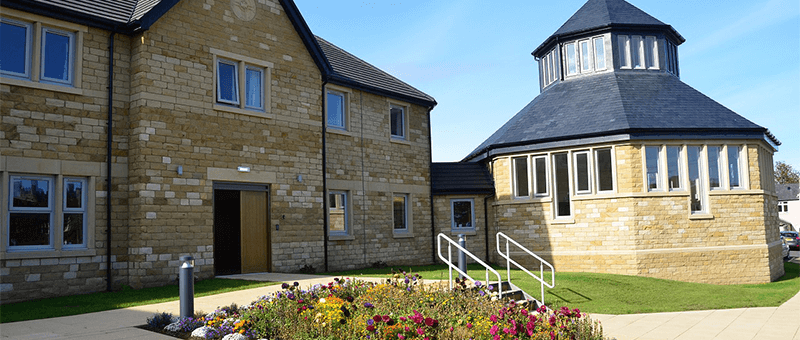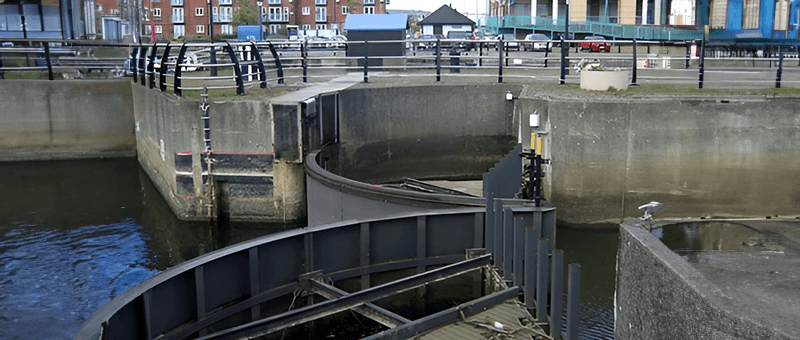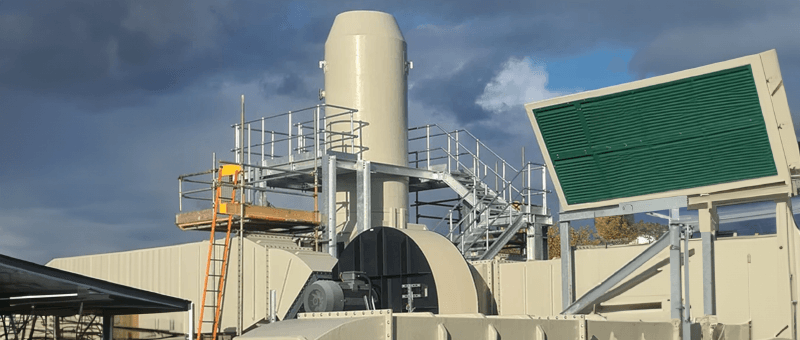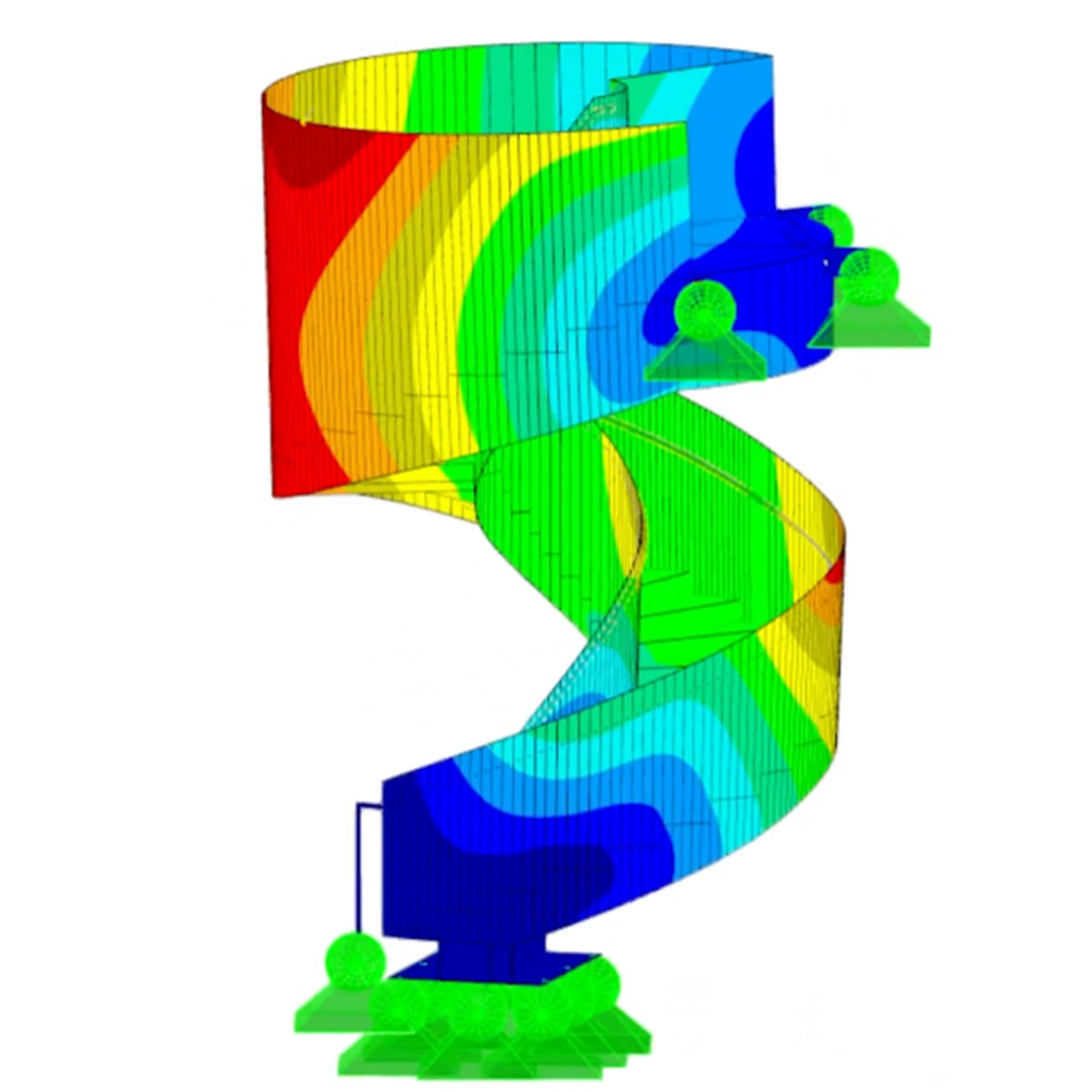
Show casing one of our projects for D Wilson Architectural Metalworks Ltd, located in the main reception in 1 Sherwood Street, at Piccadilly Circus!
Coordinating with the fabricators BIM model, Matrix engineers produced a 3D Finite Element Analysis model using orthotropic surfaces to calculate the various stresses throughout the structure and ensure the tight deflection parameters where adhered to for the installation of the Terrazzo floor finish.
To see this model and its various stresses click on this link – https://www.youtube.com/shorts/OVpIsuTrBHI
The spiral staircase has also been featured on Dlubal’s website (the structural software we used), showing the photos, renders and analytical model:
https://www.dlubal.com/en/downloads-and-information/references/customer-projects/001241

