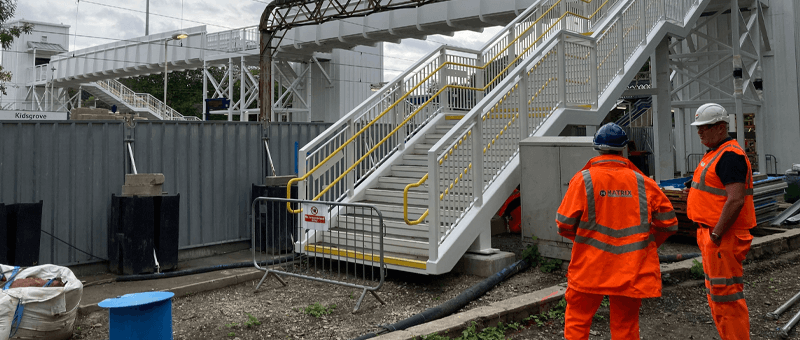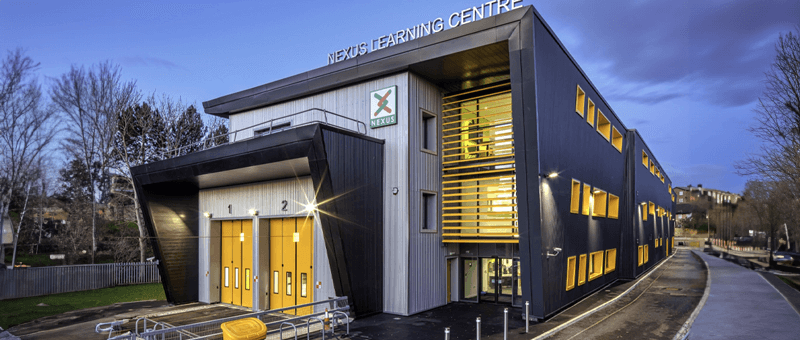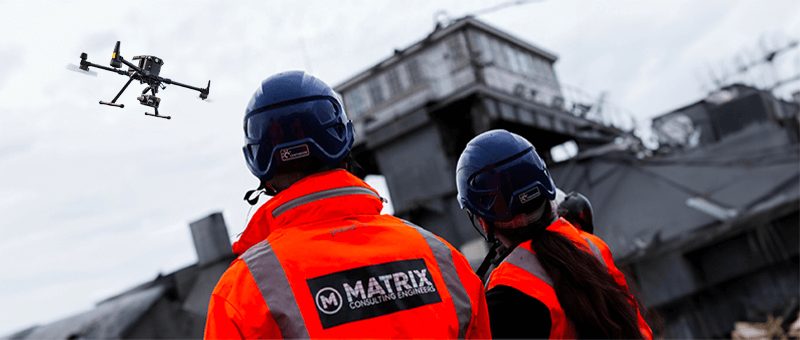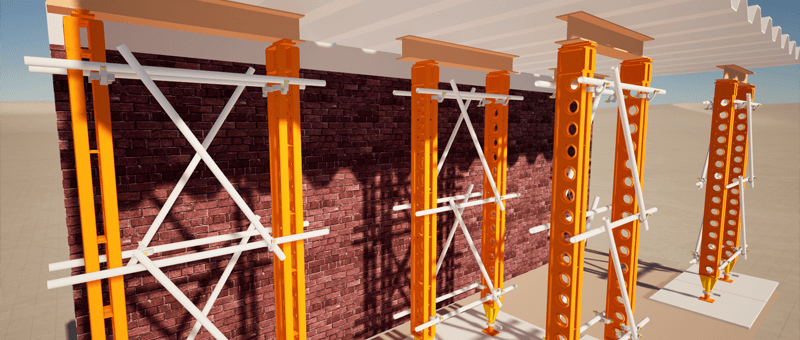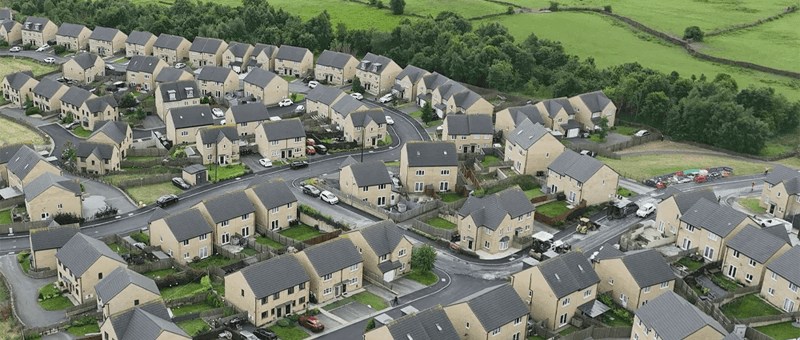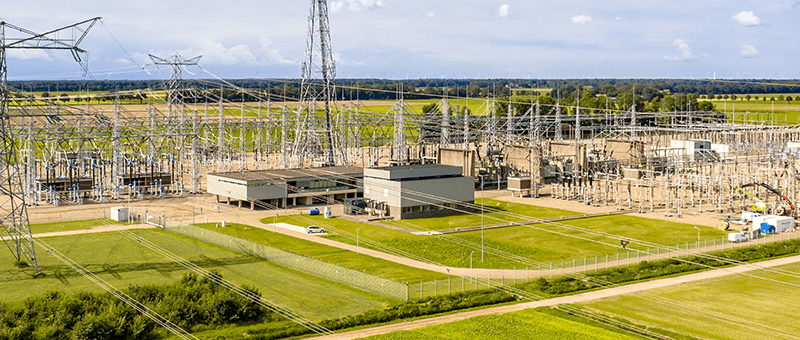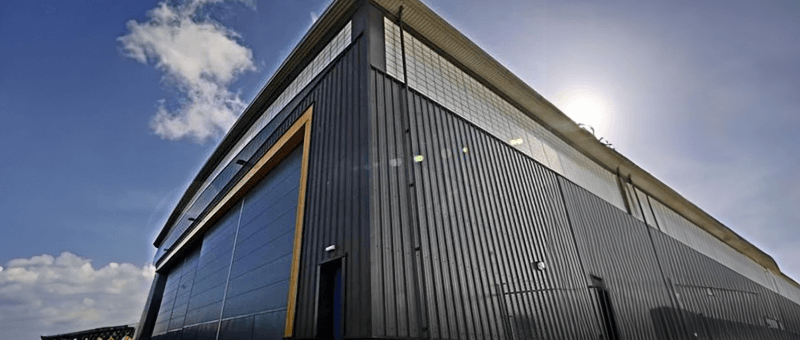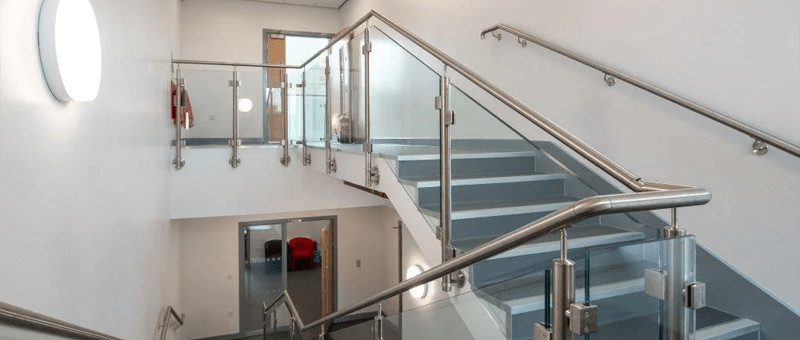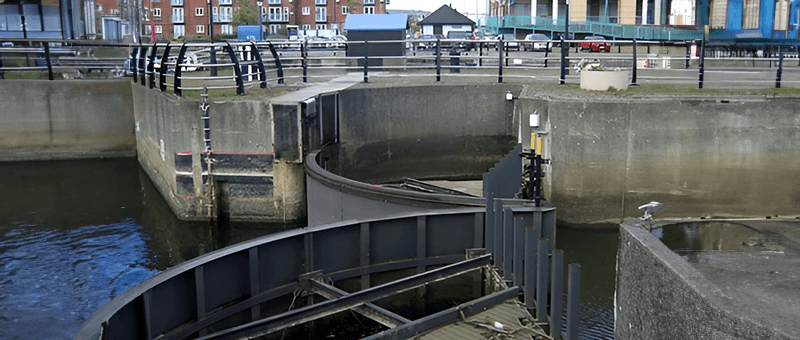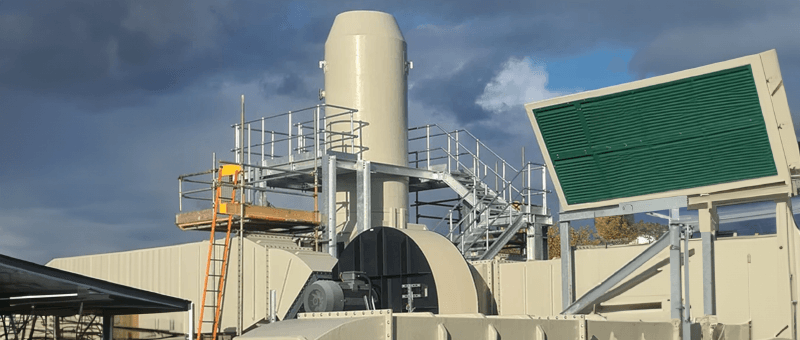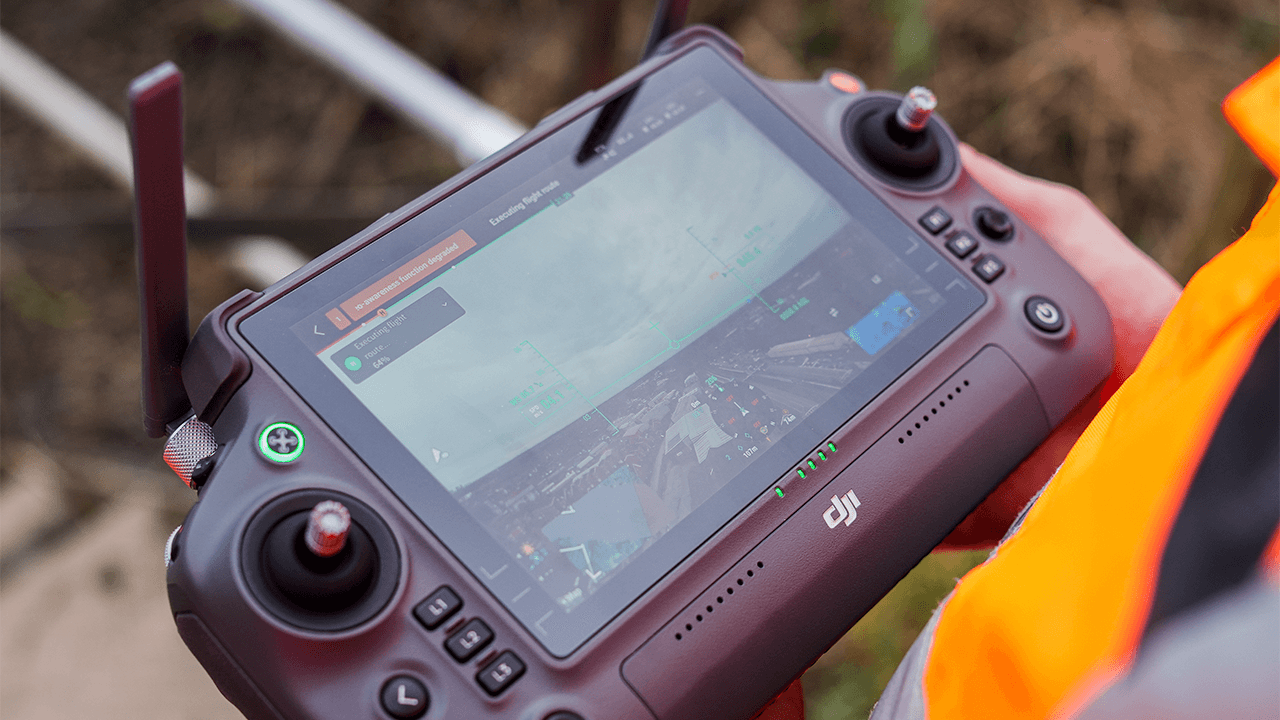Doncaster Depot Enhancements
Matrix Consulting Engineers recently undertook a comprehensive enhancement project at the Doncaster Train Depot, which was in dire need of modernisation. The goal was to design a more efficient layout that would reduce maintenance costs, increase storage areas, and optimise the existing road network. This blog post explores the key aspects of this project, including highway design, vehicle-swept path analysis, and the integration of Building Information Modelling (BIM) for drainage systems.
Highway Design and Swept Path Analysis
In the realm of civil engineering and urban planning, vehicle swept path analysis plays a pivotal role. This analysis ensures that infrastructure is designed to accommodate the specific vehicles that will utilise the space. By accurately predicting the paths that various vehicles will follow, engineers can create roadways and spaces that are safer, more efficient, and compliant with regulatory standards.
Swept path analysis is particularly crucial for the Doncaster Train Depot, where large and specialised vehicles such as buses, trucks, and emergency vehicles are commonplace. The design process involves simulating the manoeuvres these vehicles will perform, ensuring that the layout accommodates their physical dimensions and turning characteristics. This meticulous planning is essential for preventing bottlenecks and ensuring smooth traffic flow within the depot.
What is Swept Path Analysis?
Vehicle-swept path analysis is an essential component of modern civil engineering and urban planning. It ensures that infrastructure is designed to accommodate the vehicles that will use it. By accurately predicting the paths that different vehicles will follow, engineers can create safer, more efficient, and compliant roadways and spaces.
This analysis helps ensure that the design of these spaces accommodates the physical dimensions and manoeuvring characteristics of different vehicle types, particularly large or specialised vehicles like buses, trucks, or emergency vehicles.
Optimising Drainage with BIM
An integral part of the Doncaster Depot enhancement project was the design and improvement of the drainage network. Matrix Consulting Engineers leveraged Building Information Modelling (BIM) to achieve this. BIM is a cutting-edge digital modelling technique that goes beyond creating 3D models. It encompasses the detailed management of data throughout the project’s lifecycle, from design through construction to maintenance.
Using BIM, the engineers were able to create, manage, and optimise the drainage system’s design. This approach allowed for precise modelling of the drainage infrastructure, ensuring that it meets the depot’s needs both now and in the future. BIM’s data-rich environment facilitates better decision-making and coordination among stakeholders, leading to a more resilient and efficient drainage network.
Conclusion
The enhancements at Doncaster Train Depot are a testament to Matrix Consulting Engineers’ commitment to modernising infrastructure through innovative design and advanced technology. By focusing on efficient layout design, thorough vehicle swept path analysis, and the integration of BIM for drainage systems, the project successfully addresses the depot’s current needs while paving the way for future growth and development.
Stay tuned for more updates on our projects and how we continue to push the boundaries of civil engineering and urban planning.

