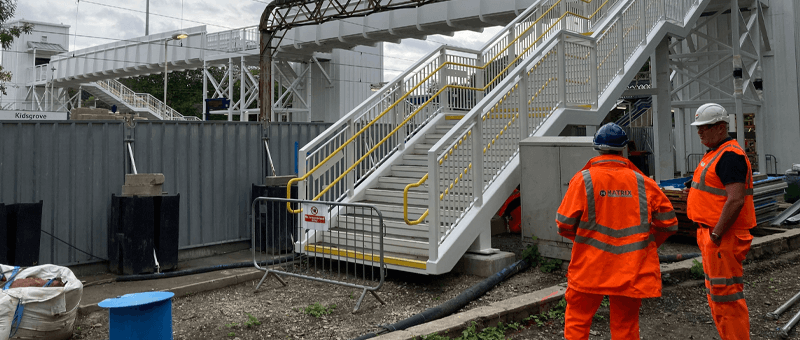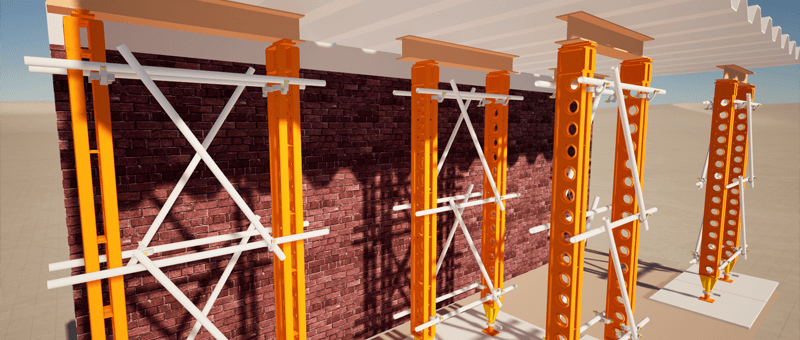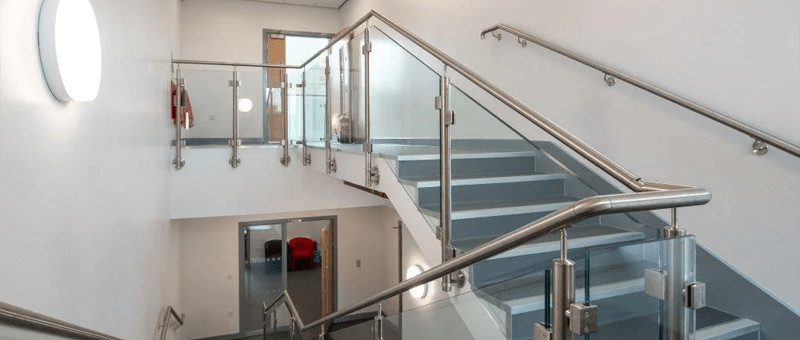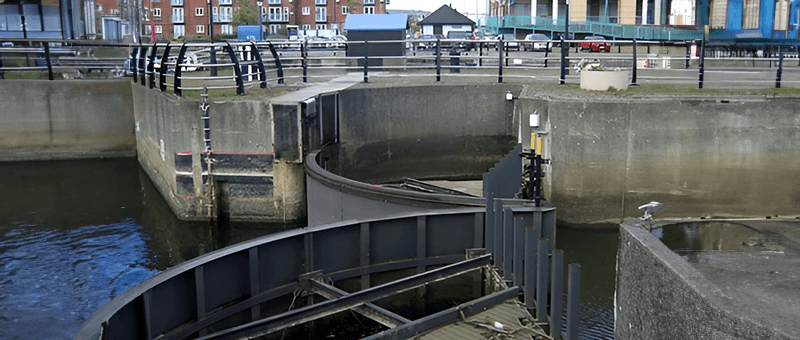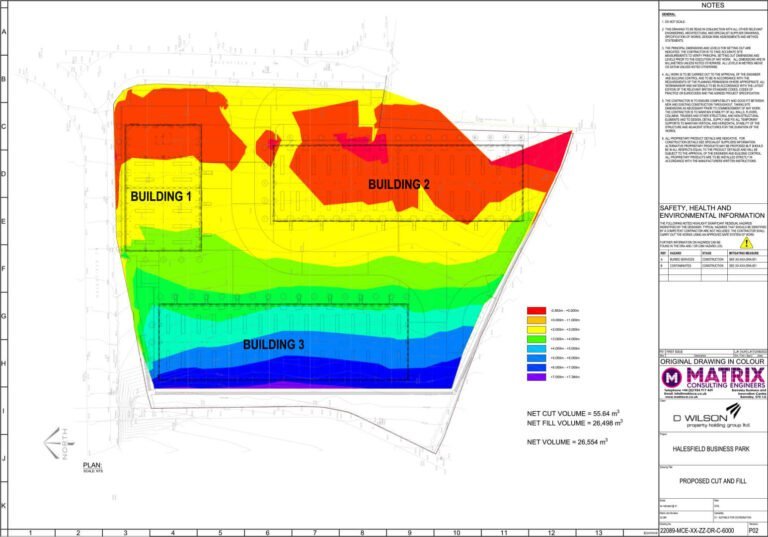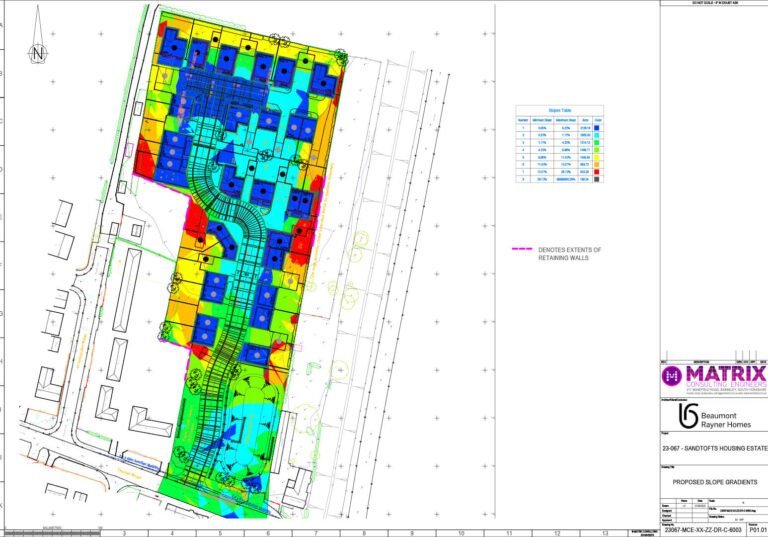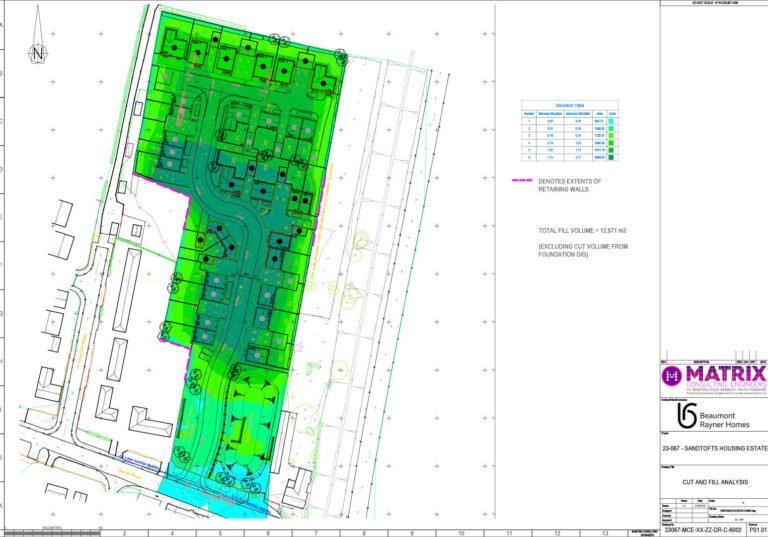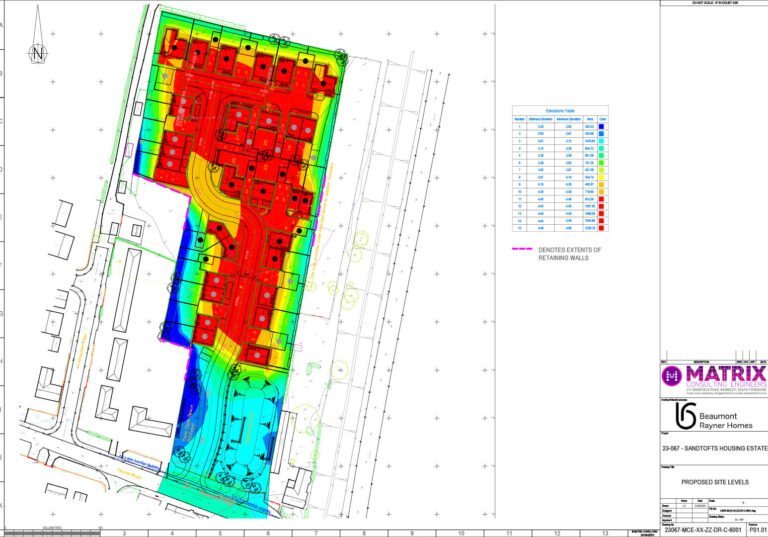Cut and Fill Analysis
Innovative Structural Engineering & Architectural Cut and Fill Solutions
Cut and Fill Analysis Services by Matrix Consulting Engineers
We specialise in providing comprehensive cut and fill analysis services designed to meet the unique needs of civil engineering projects. Our expertise in land development and site preparation ensures that your project not only adheres to the highest standards but is also optimised for sustainability and cost-efficiency.
Precision Engineering for Land Development
Our team of skilled civil engineers utilises the latest in technology and software to deliver precise cut and fill analyses. This critical step in the site preparation process allows for the accurate reshaping of the land to match project requirements, ensuring stability, drainage, and the optimal use of materials.
State-of-the-Art Technology for Accurate Results
Accuracy is paramount in cut and fill analysis, and at Matrix Consulting Engineers, we leave nothing to chance. Our advanced tools and software provide detailed insights into the volume of earth that needs to be cut from or filled into the land, enabling precise planning and execution of earthwork projects.
Tailored Solutions for Diverse Projects
Whether you’re embarking on a residential, commercial, or infrastructure project, our cut and fill analysis services are tailored to meet your specific needs. We understand that each project is unique, and we’re committed to providing solutions that are both practical and innovative, ensuring the best possible outcome for your land development project.
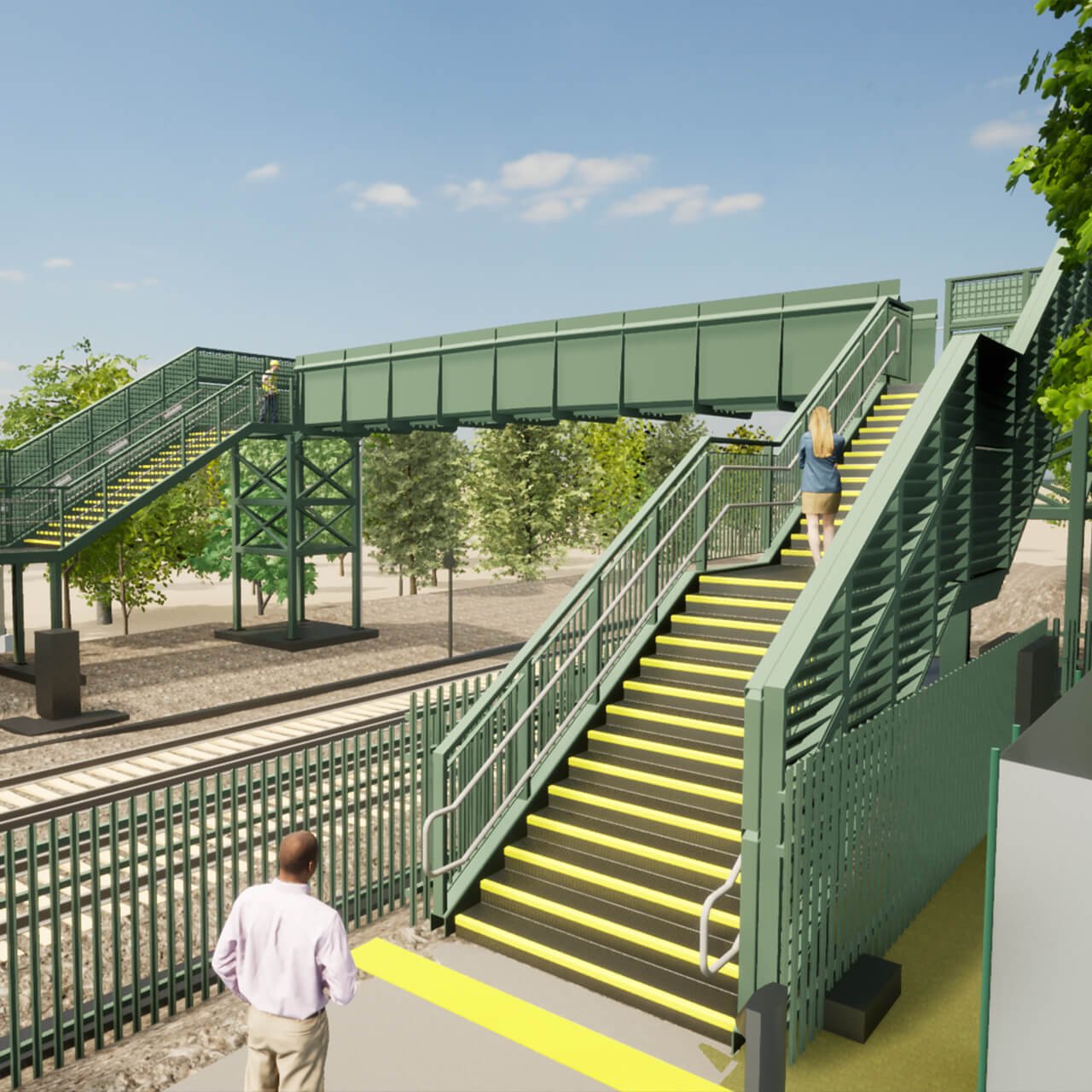











Why Work with Us?
By partnering with Matrix’s cut and fill analysis team, clients benefit from:
- Cost and schedule efficiency through comprehensive planning and digital modeling
- Optimal structural performance and longevity with innovative design approaches
- Enhanced safety and compliance with current codes/standards
Matrix Consulting Engineers takes pride in developing lasting client relationships built on responsiveness and attention to detail. Our skilled engineers prioritise clear communication every step of the way to ensure your vision is realised.
READY TO START YOUR NEW PROJECT?
Please fill in the form and we will get back to you as soon as possible to discuss your new project.

