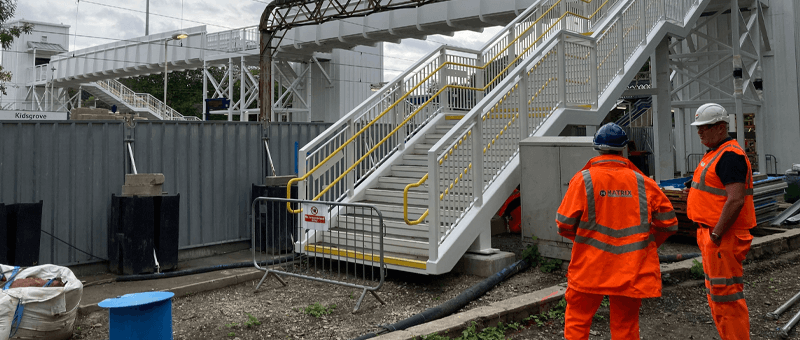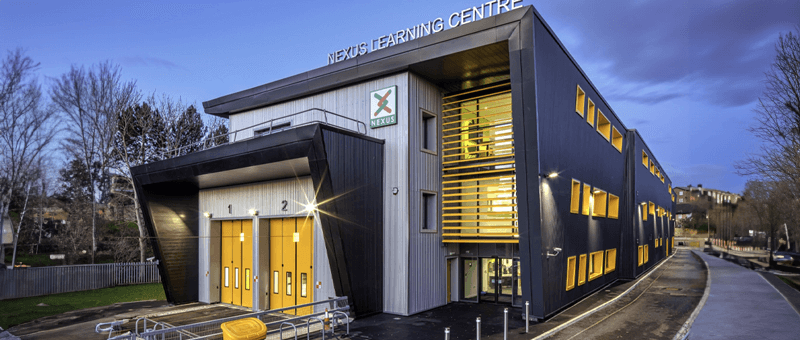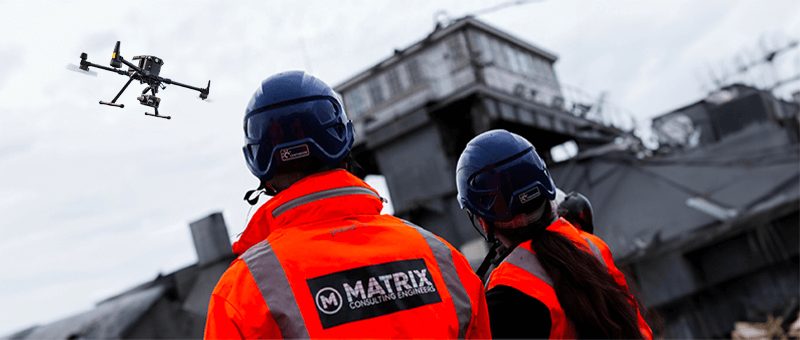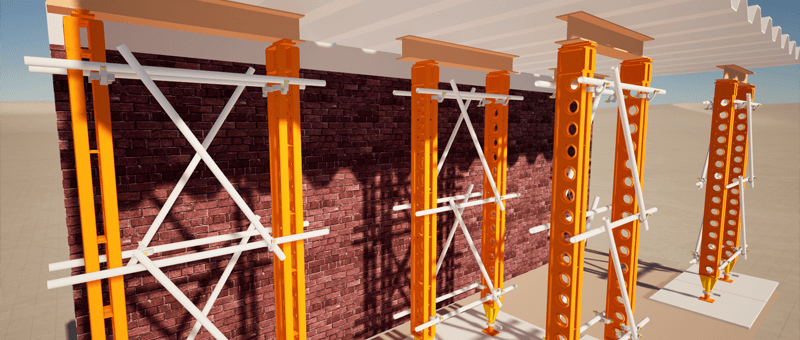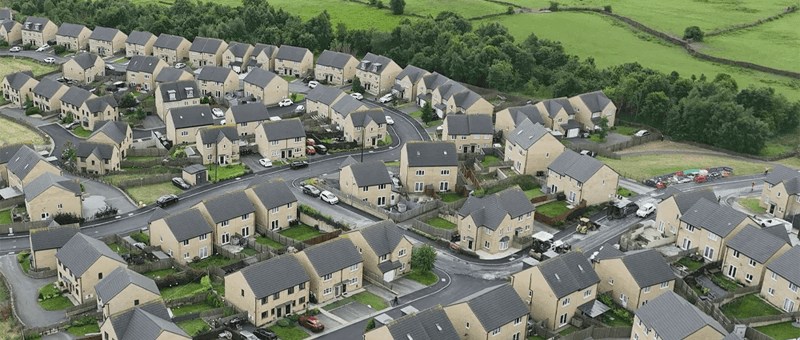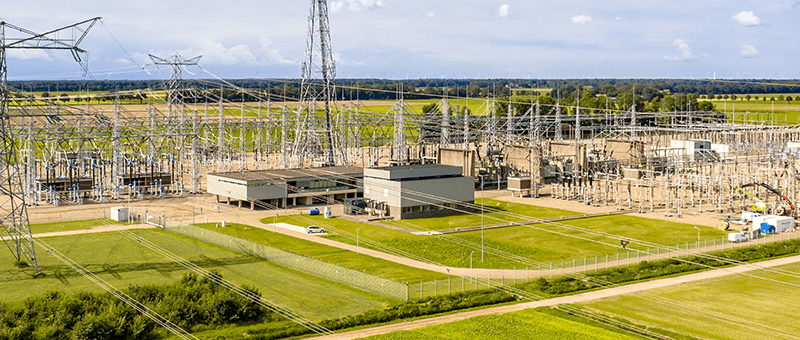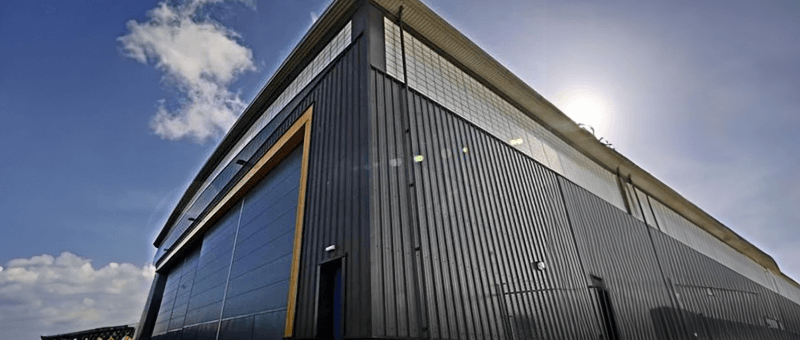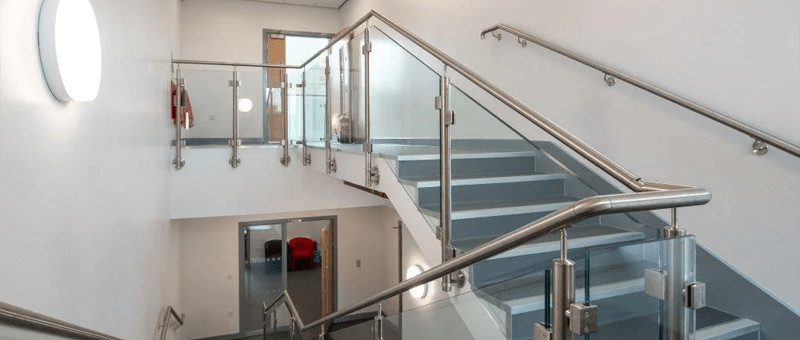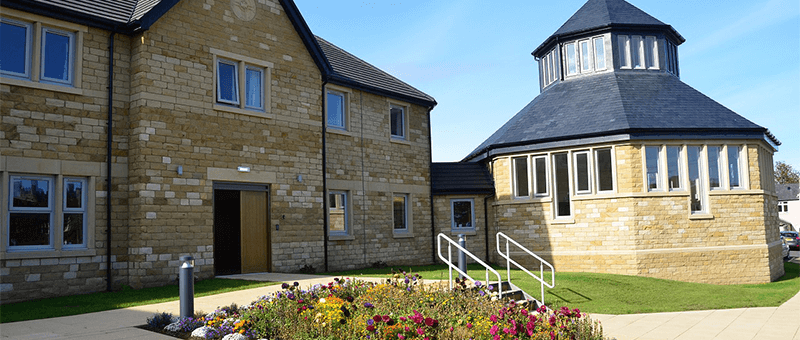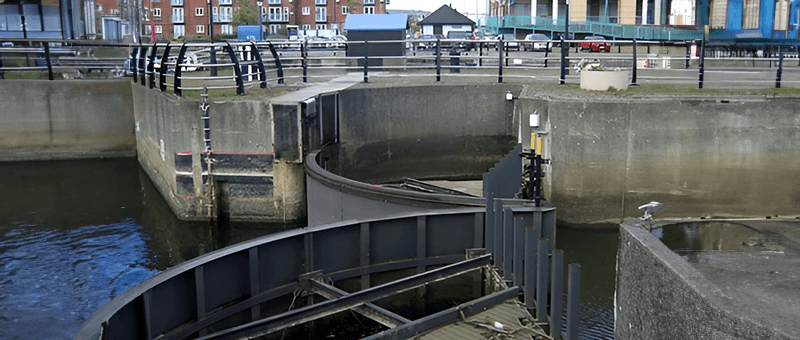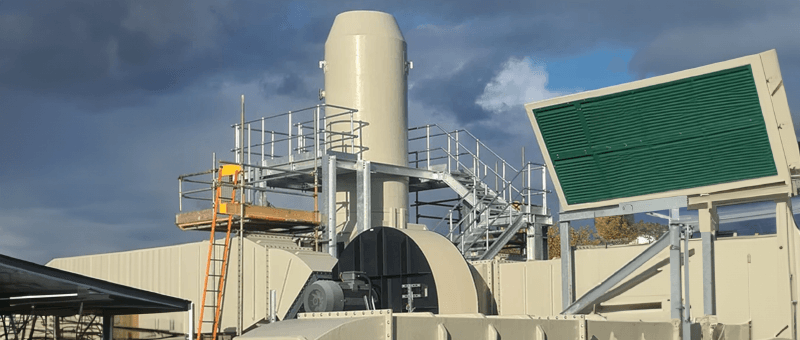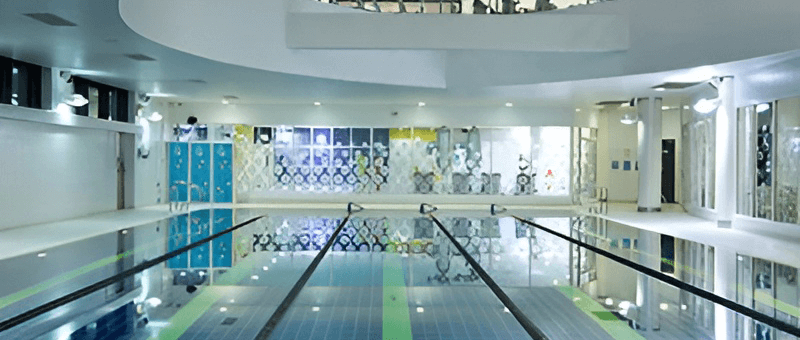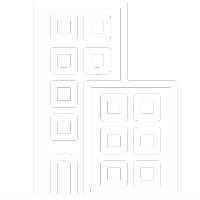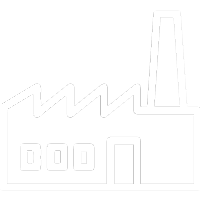Skip to content














Feature Staircase
Elevating Design: Custom Feature Staircase Solutions for Iconic Spaces
Bespoke Design Meets Technical Excellence
Our approach to steelwork staircase design is rooted in a deep understanding of the material’s capabilities and the latest in engineering principles. We meticulously analyse every aspect of the staircase’s design, from stress-strain relationships to vibration design, ensuring a seamless blend of form and function. Our designs comply with SCI P354 guidelines, ensuring your staircase meets the highest standards of safety and performance.
Finite Element Analysis: The Backbone of Our Designs
At the heart of our design process is finite element analysis (FEA). This powerful tool allows us to simulate and evaluate the complex stress-strain behaviors of steel staircases under various conditions. By predicting how your staircase will perform, we can optimise its design for both durability and aesthetics, ensuring a final product that stands the test of time.
Vibration Design: Ensuring Comfort and Stability
Understanding and mitigating vibration is crucial in the design of feature staircases. Our vibration design techniques ensure that your steelwork staircase not only meets aesthetic and structural requirements but also provides a comfortable experience for users. We focus on minimising vibration levels to enhance the usability and comfort of your space.
Compliance with SCI P354
Compliance with SCI P354 is at the forefront of our design process. This standard guides the design of steelwork for buildings, including feature staircases, ensuring safety, reliability, and performance. By adhering to these guidelines, we deliver steelwork staircase designs that are not only beautiful but also meet rigorous structural requirements.
Relevant Sectors
Case Studies
Piccadilly Circus Spiral Staircase
This elegant steel spiral staircase is located in an office building in Sherwood Street, at Piccadilly Circus in central London...
Feature Staircase Design Process

Definition of project scope, requirements, and key stakeholder input

Step 01

Site surveys, geotechnical investigation, and data collection

Step 02

Concept design development and 3D modeling

Step 03

Structural analysis and code compliance review

Step 04

Final technical design documentation and approved drawings

Step 05

Construction support and project handover
Step 06

Why Work with Us?
By partnering with Matrix’s feature staircase design team, clients benefit from:
- Expertise in Steelwork Design: Our team's proficiency in steelwork design, including finite element analysis and stress-strain optimisation, sets us apart.
- Customised Solutions: Each staircase is tailored to fit your space perfectly, reflecting your unique style and the architectural integrity of your building.
- Commitment to Quality and Safety: Adherence to SCI P354 and rigorous in-house quality checks ensure that our designs meet the highest standards of safety and performance.
- Seamless Project Execution: Leveraging the latest in BIM and information management practices, we ensure that your project is executed smoothly, from concept to completion.
Matrix Consulting Engineers takes pride in developing lasting client relationships built on responsiveness and attention to detail. Our feature staircase designers prioritise clear communication every step of the way to ensure your vision is realised.
READY TO START YOUR NEW PROJECT?
Please fill in the form and we will get back to you as soon as possible to discuss your new project.
Contact Form

CONTACT US
Matrix Consulting Engineers
The Business Village,
Innovation Way, Barnsley,
S75 1JL
Tel: 0333 014 2926
Email: info@matrixce.co.uk

